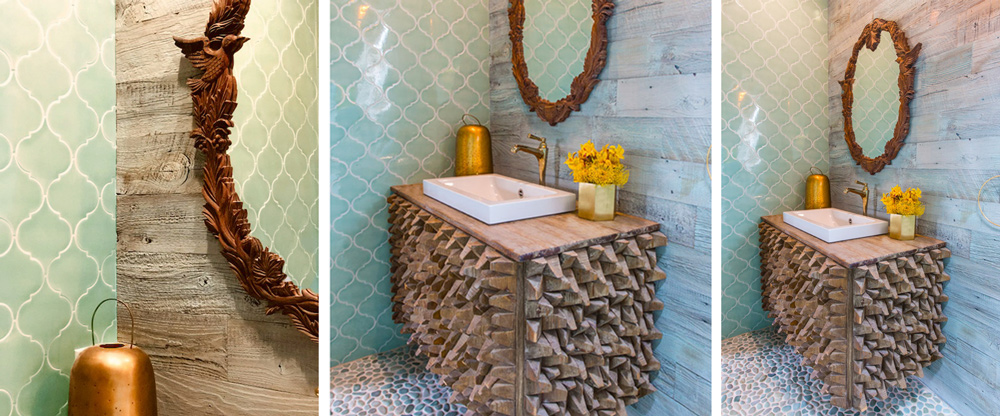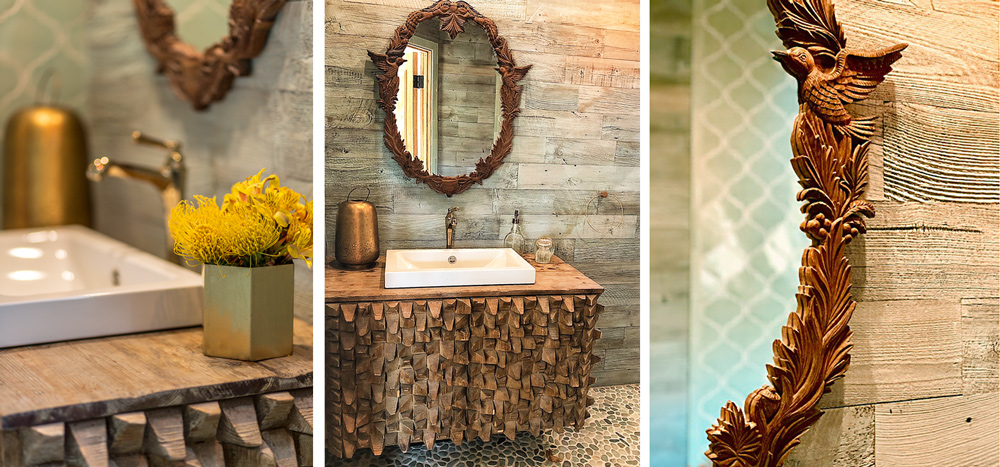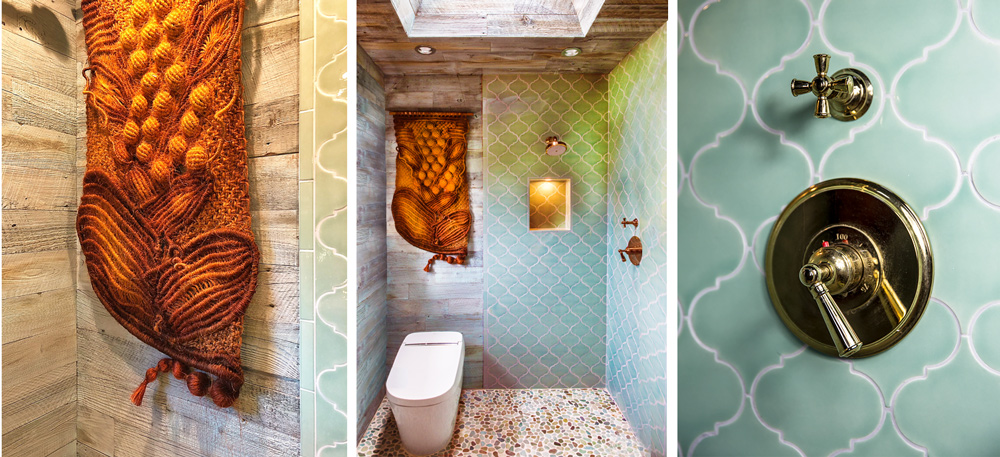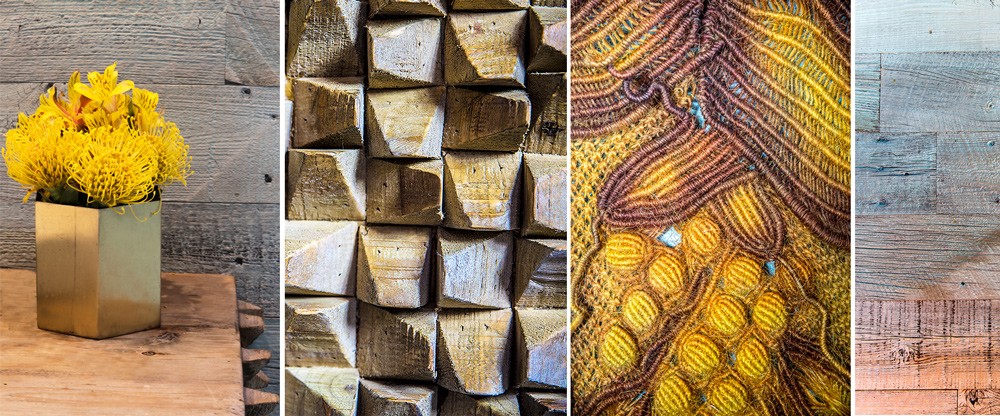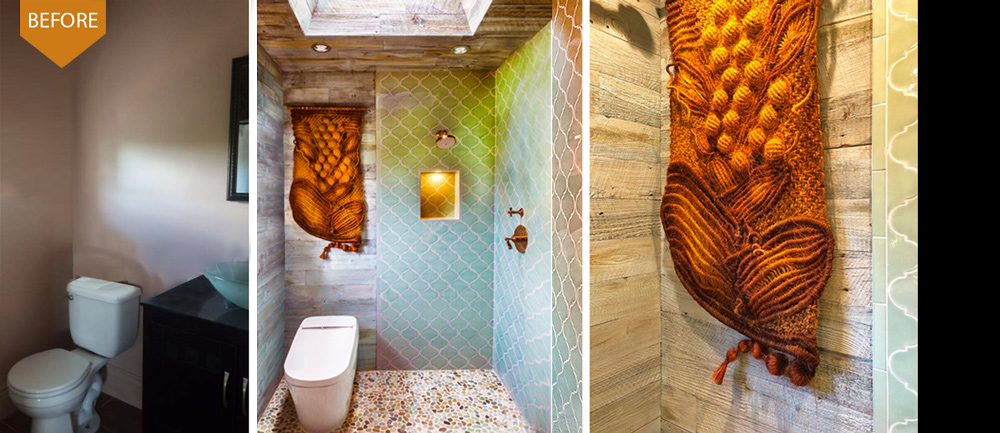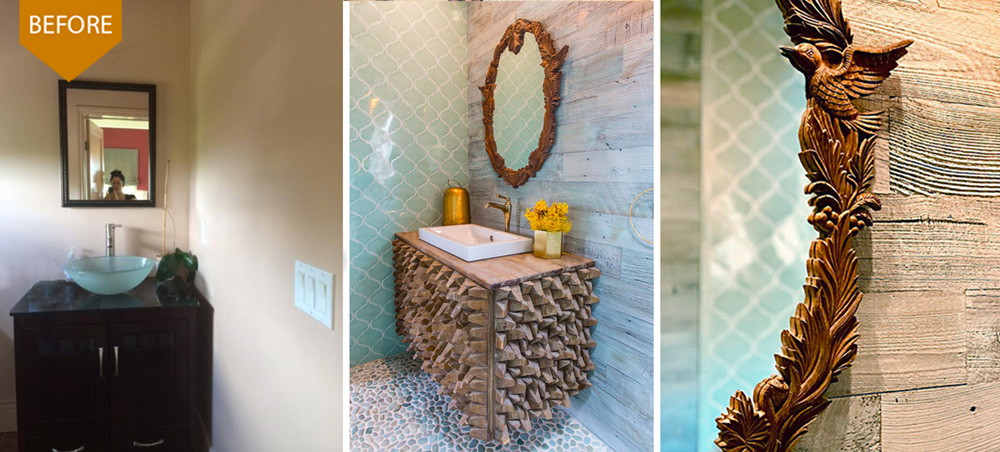Challenge
Aligning with my client’s values, knowing how important it was for him to have a sustainable bathroom was right up my alley. Creating more light, less water use and mostly reclaimed or natural materials became the starting point for a creative project that really got me excited as I began to sketch out my ideas.
The immediate challenge however, was this tiny bathroom needed a new floor plan which would feel less claustrophobic, a better visual style and much better flow. My client’s sensibility, a male stock trader with an eclectic taste wanted something that was practical, comfortable and uniquely showcase his personal taste.
From a construction stand point I pitched the idea of opening up the wall surrounding the shower and making the bathroom wider by placing the door way on a diagonal which would immediately add more square footage and wiggle room for the placement of the vanity.
Solution
I had a lot of fun coming up with this design concept. Opening up the ceiling with a skylight gave the room a more expansive look, better air flow and ventilation while creating an ambient lighting which glowed against wooden walls. Considering water and energy conservation, using low VOC, re-used or natural materials, there is a nature like feel that you get in person that is hard to describe.
The mixed pebble floor and moroccan shower tile was surrounded by strips of reclaimed wood on the walls and ceiling….I literally wrapped the bathroom wood which I had tinted in a subtle shade of blue. I found an African inspired credenza to be used as the vanity which I had sawed down so that the other piece can be re-used (two pieces of furniture for the price of one!), The moroccan tile and customized natural wall hanging were eclectic decorative touches that made the bathroom more personal. The photos were done just before a glass divider would be set in.

